

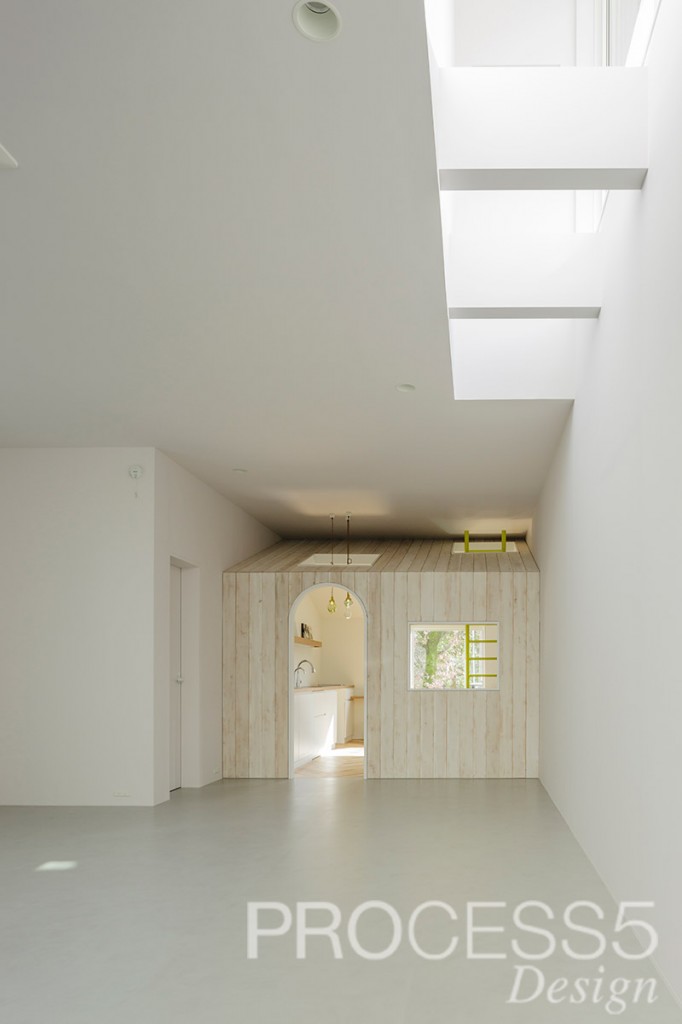
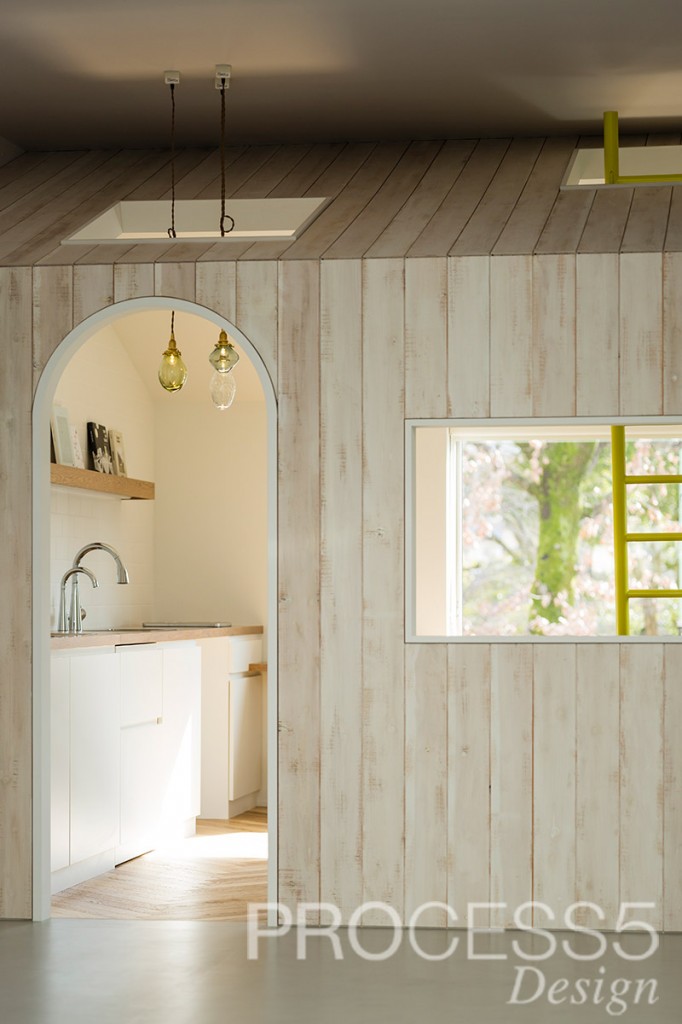

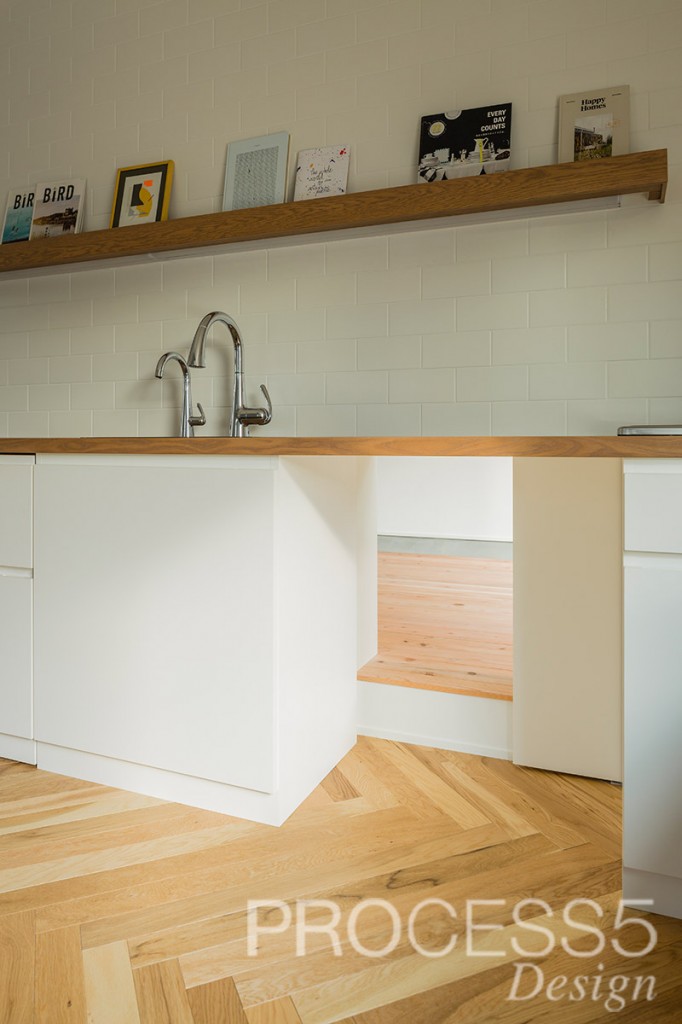

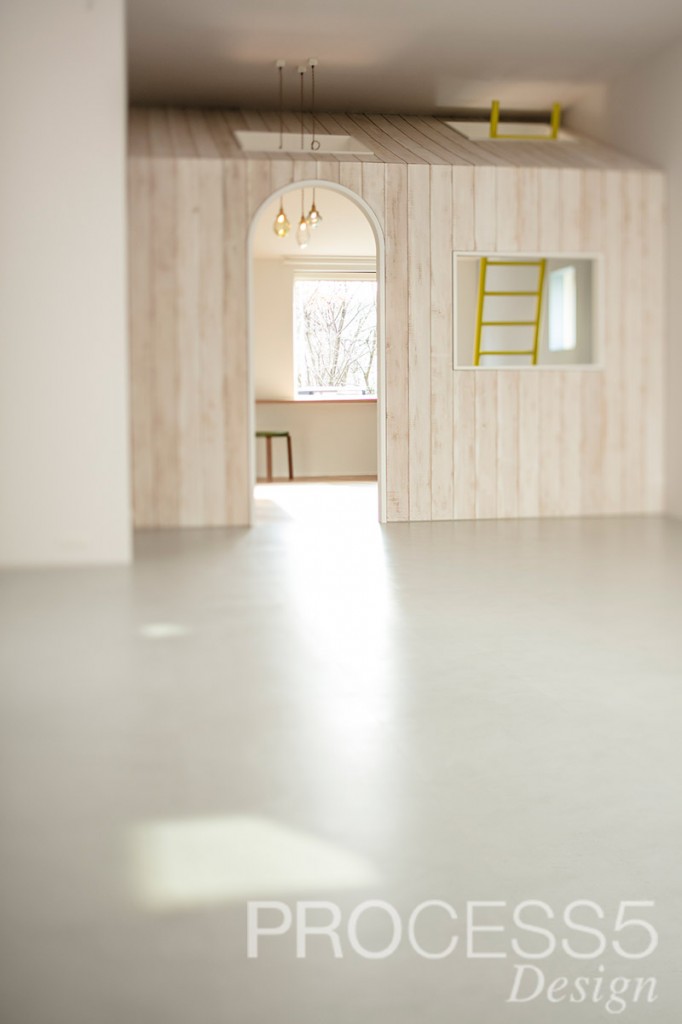

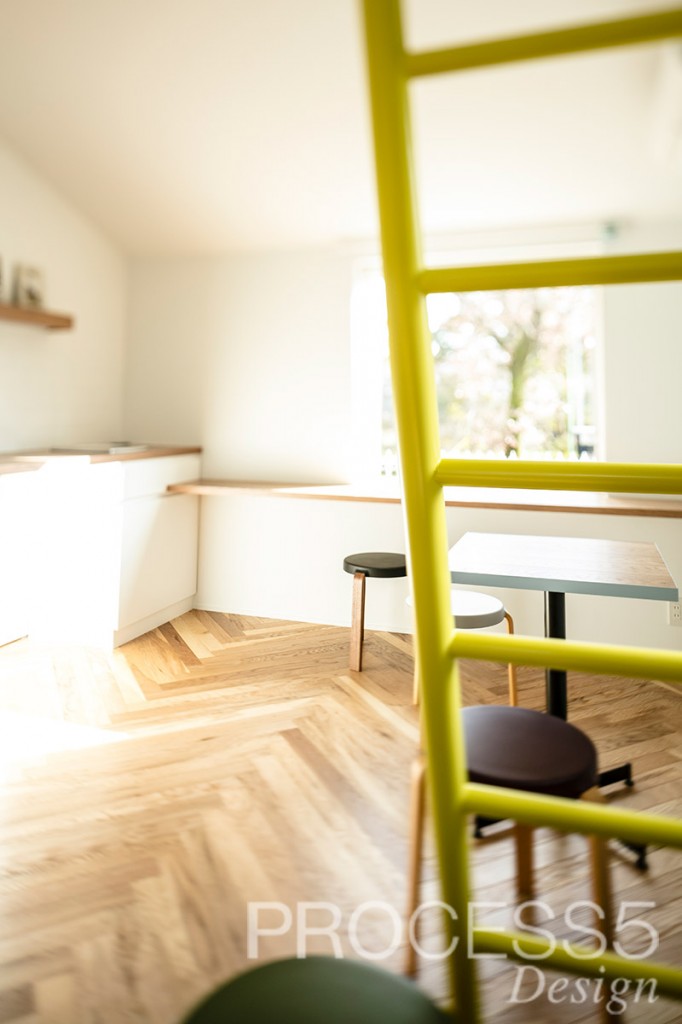










Concept
大阪府北部の静かな住宅街の中に位置するフォトスタジオの計画である。
私たちはこの場所で求められたプログラムであるオフィスとパブリックスペースの2つを小さな家に見立て計画し、この2つの家に囲われた場所を「庭」と想定し、フォトスタジオとすることを提案した。
建築に入れ子状に配置されたこの2つの家型の間にある「庭」は沢山の光が降り注ぐ陽だまり庭となり、閉鎖的なフォトスタジオ空間では得られない自然な笑顔が生まれる場所となる。
“The sunny garden photo studio”
This is the design of a photo studio situated within a quiet residential area of Osaka’s Kita district.
For this design, we imagined the required two sections, an office and a public space, as small houses, and the space between these two houses as a “garden”, of which we proposed to become a photo studio.
This “garden”, flanked by the two houses that have been nested inside the building, becomes a glowing garden drenched in sunlight.
The space entices more natural smiles from its subjects, of which can’t be gotten in insulated photo studio spaces.
Data