

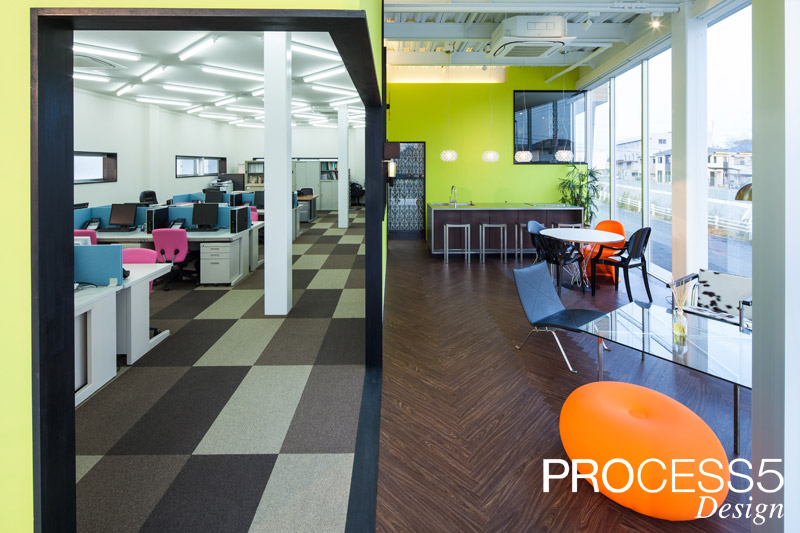
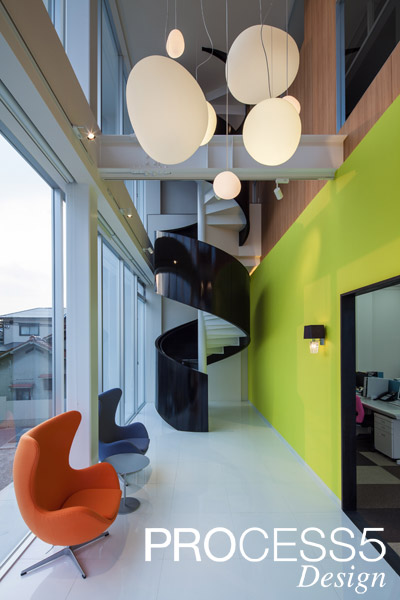
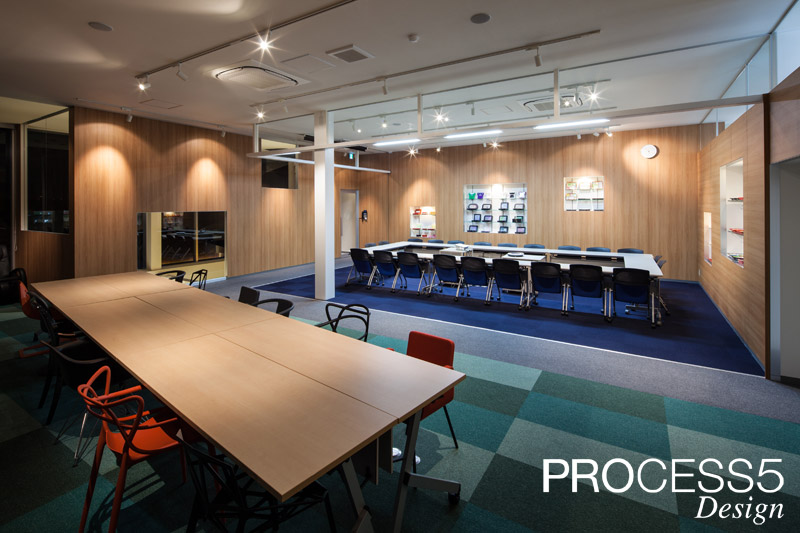
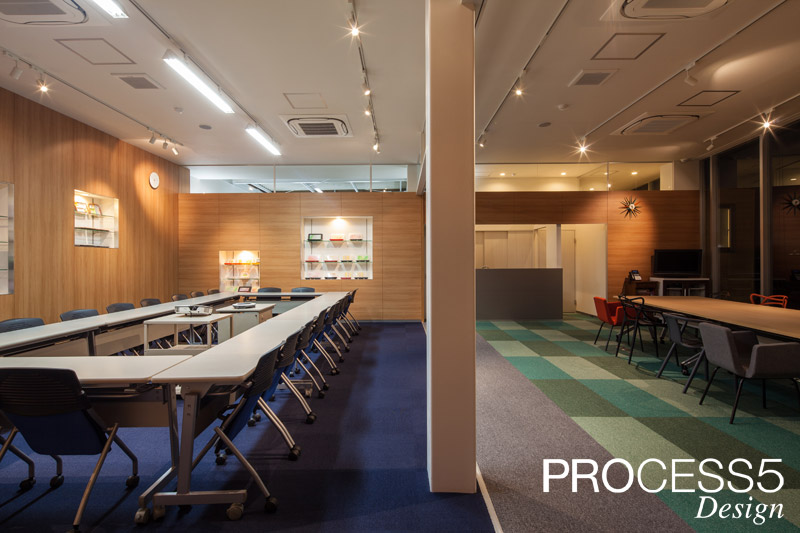
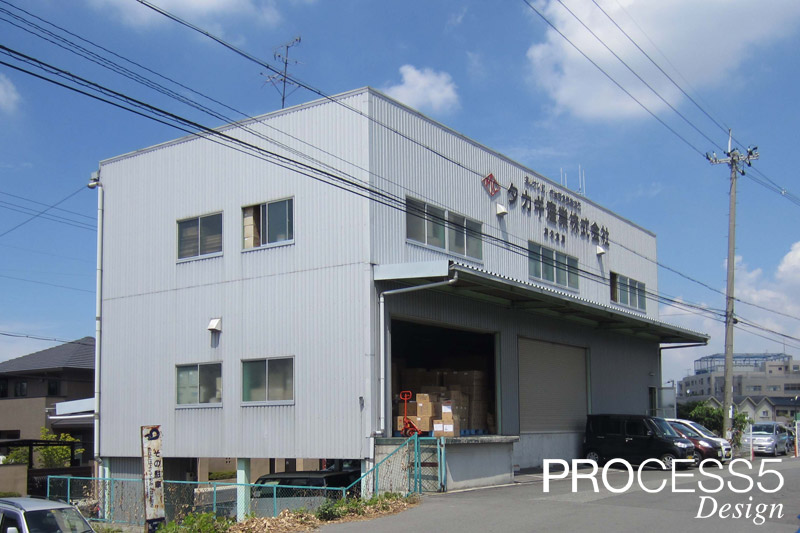







Concept
大阪府堺市にある業務用食品容器の企画製造を手掛けるタカギ産業の本社オフィス移転リノベーションプロジェクト。
計画地は独立した物流倉庫として利用していた地下1階、地上2階の倉庫建築。2面が道路に面し目の前に川が流れる見通しのいい立地環境であった。
この立地環境を生かし、別敷地に建つ物流倉庫・製造工場の一部が事務所である製造業によく見られる現オフィスの環境からオフィス機能を独立させ、本社オフィスとしての顔となり、ゲストを迎え入れられる環境、スタッフが働きやすい環境となることが求められた。
そこで私たちは、タカギ産業が企画製造するお弁当箱の蓋を開けるときの期待感や高揚感のように、そこでのスタッフが働く様がより美しくより魅力的に伝わることを目指して倉庫建築の外壁2面を外部に向けて開けた。
外壁2面はガラス張りとし、その角をエントランスとした。エントランスを通り抜けると目の前には2階へと通じる螺旋階段とカウンターのあるレセプションスペース。昼間はゲストとのミーティングスペースとして利用。自社商品を利用したお弁当料理教室や地域とのコミュニティースペースとしても利用可能。日が暮れるとスタッフの憩いの場となる。
奥にはスタッフの働く姿が見える事務スペース。カウンター奥には会長室が垣間見える。
2階へ上がると可動間仕切りで仕切ることのできるミーティングスペース。朝のミーティングや小会議だけでなく、間仕切りを外し、年に数回開かれる全国の営業所のスタッフが集う大人数の全体会議にも対応可能とした。
レストスペースは、昼はスタッフ全員でテーブルを囲ってお弁当ランチをする場所となり、大きく開いた開口からは春には桜、夏の新緑や花火など四季折々の表情を感じることが出来る。
ここで働くスタッフはその時の状況や内容によって、場所を変え、スタイルを変え、自然とコミュニケーションがとれる環境とした。
新たな本社オフィスとなり、タカギ産業が企画製造するお弁当箱に盛りつけられた彩り豊かな料理の様に、地域社会へと開いた本社オフィスからは活き活きと働く表情豊かなスタッフの様子が伝わり、新たな関わり合いが生まれ、食文化の魅力を伝えていく会社へとなることを目指した。
“Head Office as Colorful as a Bento (Box Lunch)”
A relocation and renovation project of the head office of Takagi Industrial Co., Ltd., a company located in Sakai City, Osaka Prefecture, engaged in the planning and production of commercial-use food containers.
The project area is a warehouse architecture with 1 underground floor and 2 above ground floors which was formerly used as an independent distribution warehouse. The location has a good view with a river flowing right in front of the architecture with 2 sides facing the road. Making the best use of this location, the project aims to create an independent office function, away from the present office environment in another area, in which the office is part of the distribution warehouse and production facility, a typical structure in the manufacturing industry. The requirement for the new head office is that it may represent the corporate image, providing an environment to welcome guests and a pleasant working environment for the staff.
Thus, to reflect the feeling of expectation and elation that is experienced when opening the bento container planned and produced by Takagi Industrial, we have decided to open up the 2 external walls of the warehouse construction to the outside in order to present the working environment in a more beautiful and a more attractive manner.
The 2 external walls will be glass with the corner as the entrance. As one passes through the entrance, the spiral staircase to the second floor and the reception space with a counter become visible. During the daytime, this will be used as a meeting space with clients. It can also be utilized as a community space to hold bento cooking classes using in-house products etc. When the sun sets, the space will become a relaxation lounge for the staff.
The office space is situated in the back where the staff can be seen working. Behind the counter, one can catch a glimpse of the chairman’s office.
Going up to the second floor, there is a meeting space which can be divided with a movable partition. Not only the morning meeting and small meetings can be held here, but large- scale meetings can also be held in which staff from sales offices nationwide gather together several times a year.
In the rest space, the entire staff can gather around the table to enjoy their bento lunch, and from the wide opening, they can enjoy seasonal delights such as cherry blossoms in the spring, and fresh green and fireworks in the summer.
Depending on the work situation and content, we’ve created an atmosphere so that the staff working here can change from one style to another, fostering an environment conducive to communication.
Our aim is to create a new head office in which the vivacious work atmosphere of the staff can be conveyed to the local community, as the colorful bento items decorate the box lunch planned and produced by Takagi Industrial. Through this project, new relationships will be cultivated, making Takagi Industrial a company which expresses to people the appealing nature of food culture.
Data