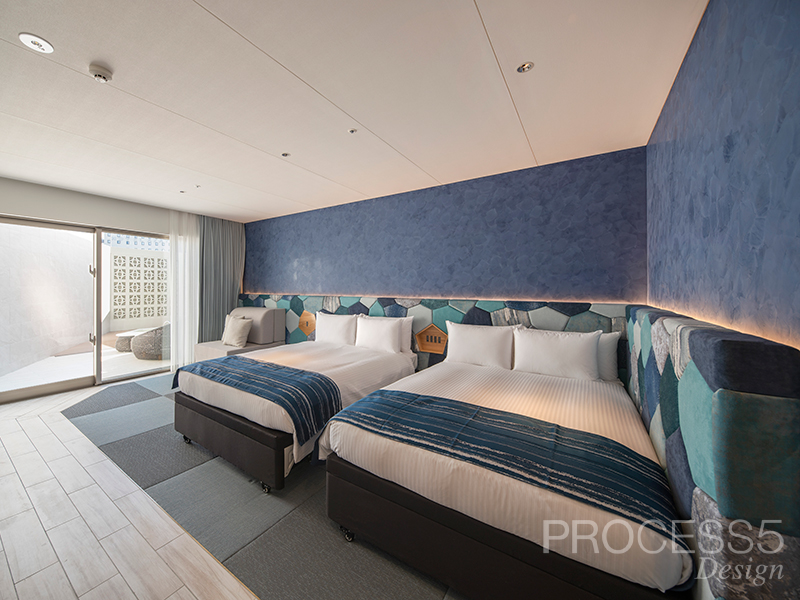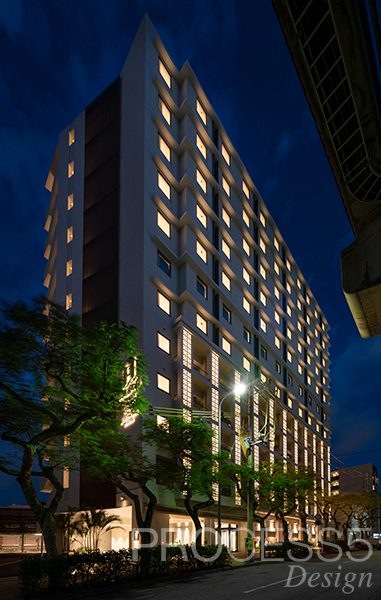



















沖縄県那覇市の中心部であり、土産屋・飲食店などが店を連ねる観光名所である国際通りへ徒歩すぐの場所が計画場所である。
この場所に客室数201室、レストラン、プール、温泉を要する都市型リゾートホテルを計画した。
沖縄はかつて琉球王国として栄え、それを礎にして日本にありながら独自の文化を背景に持ち発展してきた場所である。
建築や造形について特有の方法論や意味を持ち、マテリアルについても琉球石灰岩や琉球ガラスなど特有のものが存在する。
ターゲットは沖縄の中心地を拠点としながらマリンアクティビティや文化体験、食体験を楽しみに来られる観光客の方々と、ビジネスで沖縄をアクティブに行動される方々である。
彼らがこの場所に求めるものは土着的な沖縄を感じながらも、都心にあるこの立地を考えると沖縄のシーサイドホテルのゆっくりとしたリゾート感とは異なるリゾート表現を求めてこの場所にいらっしゃると想像する。
そこで私たちは沖縄独自のリゾート表現と現代的なスマートな表現の融合をもってできあがる沖縄都市型リゾートという新しいスタイルをコンセプトとした。
直線と直角で構成されたモダンかつスマートな空間構成の中に、
緊張感を和らげる柔らかな曲線や沖縄の石材である琉球石灰岩・ガラス、ミンサー柄や花ブロックという沖縄独自の造形を挿入、
沖縄独自の石の積み方や海をイメージするデザインを現代的な素材と技術を用いて表現することで互いを混じり合わせることとした。
そうすることで沖縄というイメージは今までの土着的で有機的な造形表現から直線などスマートな表現を纏いはじめ、
私たちがイメージする沖縄のリゾートのイメージをシャープな都市型へ変化させ、マリンリゾートとは異なる沖縄都市型リゾートとしての表現となる。
沖縄のマテリアルから感じる場所性
美しい海や水を表現した造形物から感じるマリンリゾート感
伝統的な柄から感じる歴史と物語
自生する様々な植物から感じる生命力
モダンかつスマートな空間構成から感じる現代性
シャープに放たれる光の空間から感じる都会性
アクティブに沖縄を感じ・楽しみ・体験することのできるリゾート。
沖縄のマテリアル・文化・歴史が現代的なスマートな表現と融合し表現しなおされた都市型リゾート感を随所に表現した、
沖縄の都市型リゾートとしての新しいスタイルのあり方を示した。
“The style of an urban Okinawa resort”
This project is located within the central part of Naha City in Okinawa Prefecture and is within walking distance to Kokusai Road, a tourist spot aligned with souvenir shops and restaurants.
Here we designed an urban resort hotel that included 201 guest rooms, a restaurant, a pool and a hot spring.
Okinawa was formally the prosperous Ryukyu Kingdom, and this foundation has seen it develop as a place in Japan that is also steeped in a unique culture.
Okinawa has architecture and sculpture with its own unique methodologies and significance and is also home to distinct construction materials, such as Ryukyu limestone and Ryukyu glass.
The targets of the project were tourists who had come to the central part of Okinawa to enjoy marine activities and experience the culture and food, as well as those who’d come to Okinawa to actively engage in business.
We imagined that these people wanted the place to evoke the native Okinawa and provide them a resort different from the laidback type of Okinawa seaside hotel resorts that usually comes to mind when thinking of this location in the heart of the city.
Thus, the concept was a new style – the “urban Okinawa resort”. This style was born from fusing Okinawa’s unique resort design with contemporary smart design.
Within a modern and smart spatial structure built of straight lines and right angles, we inserted the unique shapes of Okinawa – tension-easing soft curves, local stones such as Ryukyu limestone and Ryukyu glass, mincer patterns and floral blocks.
We also incorporated Okinawan stone-stacking methods and ocean-inspired designs that were realized through contemporary materials and techniques. In this way, we blended both worlds together.
As a result, the native and organic shapes that have so far represented Okinawa began to assume a smart, straight-lined appearance. There was a shift from what we imagine as an Okinawan resort to a sharp urban look, turning the project into an urban Okinawa resort unlike the usual marine resorts.
Native Okinawan materials bring out the location’s personality
Sculptures that depict the beautiful ocean and water exude the feeling of a marine resort
Traditional patterns suggest history and stories
The variety of wild plants exude life force
The modern and smart spatial structure emanates a feeling of the contemporary
The sharply lit space evokes city life
A resort that lets you actively feel, enjoy and experience Okinawa.
We present a new style for an urban Okinawa resort. A style which wholly expresses a reimagined urban resort that fuses the materials, culture and history of Okinawa with a contemporary and smart way of expression.
Data
K-DESIGN AWARD 2021 GRAND PRIZE
DNA Paris Design Awards 2021 Honorable Mention