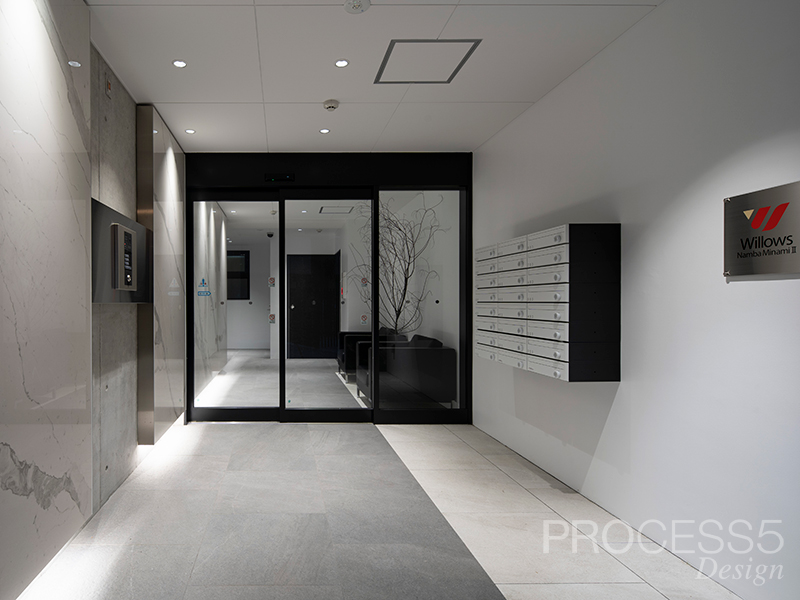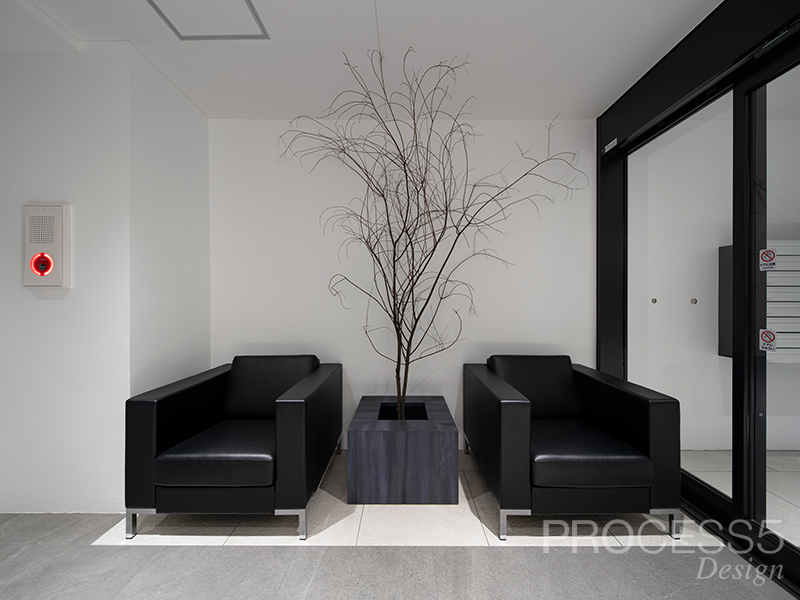











大阪の下町である天下茶屋での集合住宅のプロジェクトである。
付近には昔ながらの木造低層住宅が建ち並び、南海線の高架に面する場所である。
私たちはこの場所での課題として、付近の住宅街と調和しながらも建築自体として高い広告効果を有することの両立ができないか検討をした。
そこで導き出した回答が建築をグラデーション構成することである。
低層部分は街並みに対して優しく、しかし上層部については架線を走る電車からのアイキャッチを意識した強いシンボリック性を両立させるために、
下層部から上層部に上がっていくに従ってホワイトからブラックへ変化する建築とした。
下層部のホワイトは付近の住宅に対して優しく調和し、
上層部のブラックは建築の輪郭を明快なものとしアイキャッチ性を強くする。
アイレベルと架線レベルで建築に求められる目的が異なることに対して、グラデーション構成とすることを一つの解答とした建築である。
“A gradation that achieves harmony with the vicinity and symbolism”
This project is a condominium in the downtown Osaka area of Tengachaya.
In the vicinity are a series of low-rise wooden residences of old. The condominium itself faces the elevated Nankai railway line.
In this project, the challenge was to see if we could have the building harmonize with the surrounding residential street but also be shown off effectively as architecture.
The answer we arrived at was to give the architecture a gradation-like structure.
In order to balance having the lower level cater to the street’s needs and having the upper level be strongly symbolic and eye-catching when viewed from the overhead train, we incorporated a white-to-black color gradation that runs from the lower level to the top.
The white of the lower level harmonizes amicably with the surrounding residences, while the black of the top level gives the building a distinct outline that increases its eye-catching qualities.
This building aims for a different effect depending on whether the viewer is down at eye-level or up at the overhead wire level, and its design provides a solution in the form of a gradation.
Data