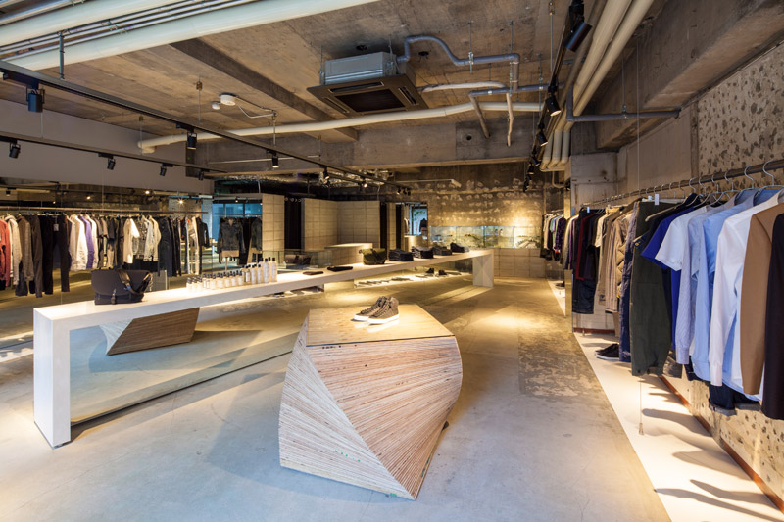
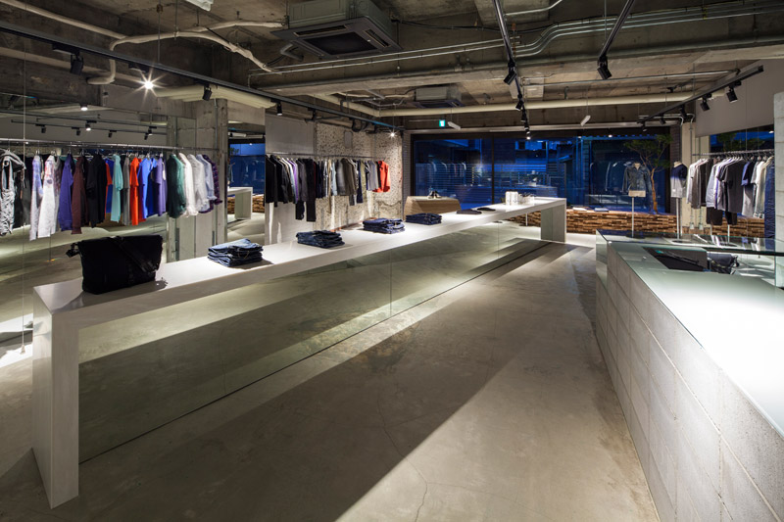
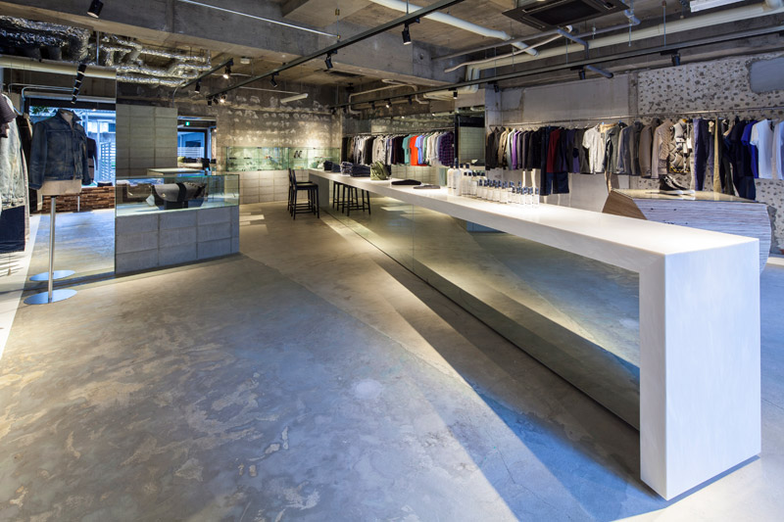
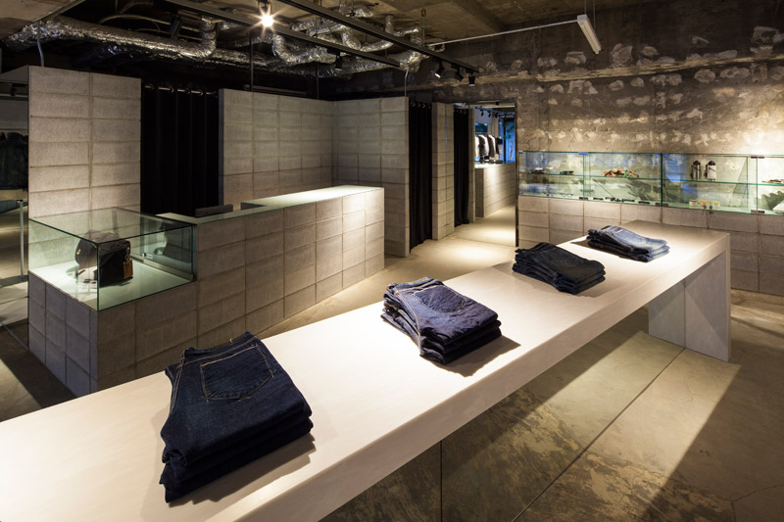
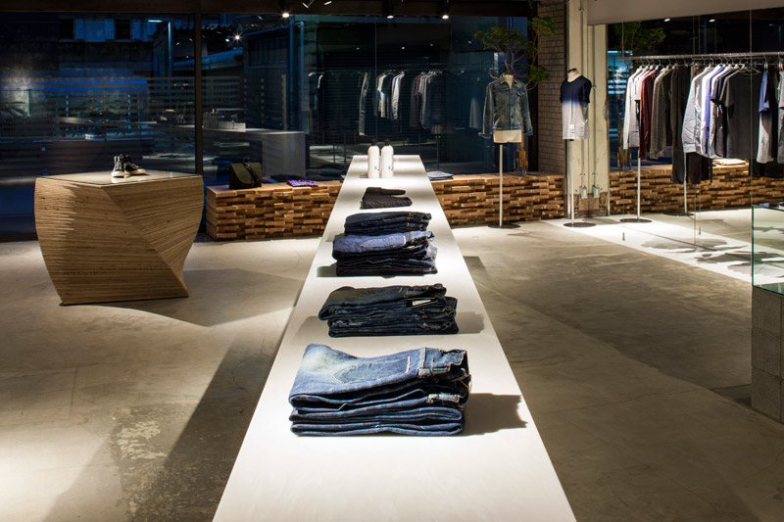
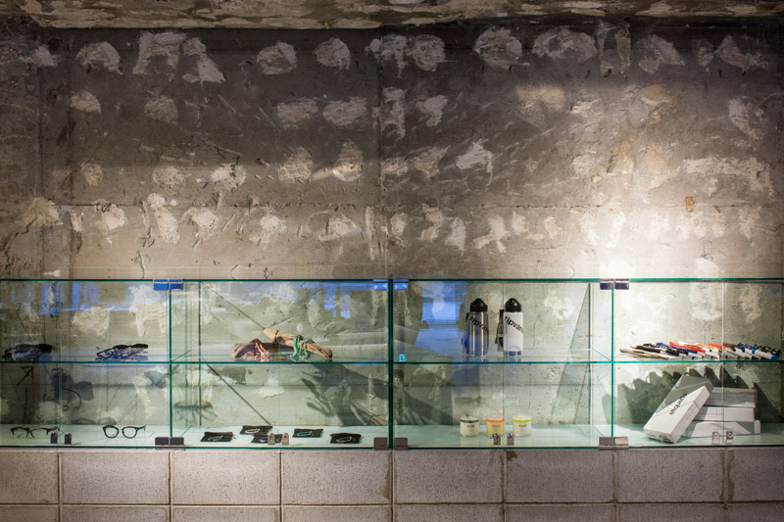
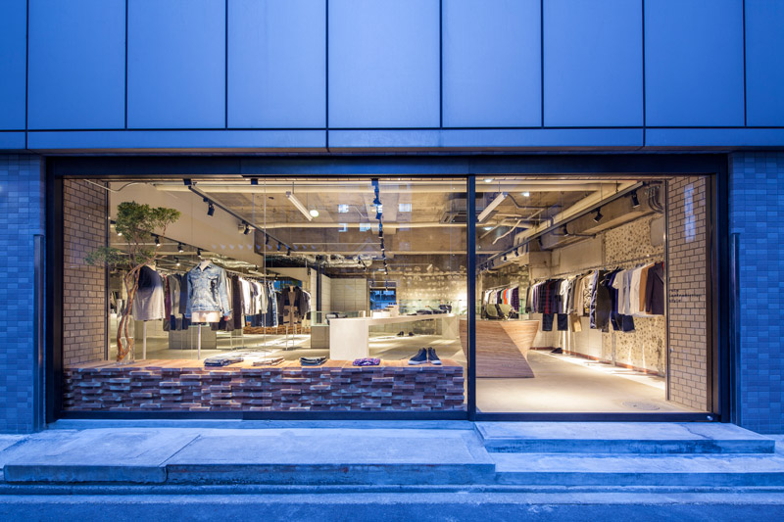
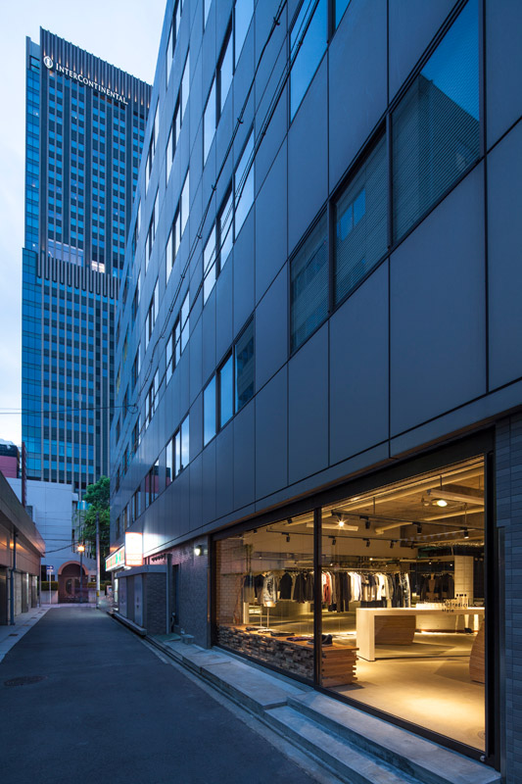
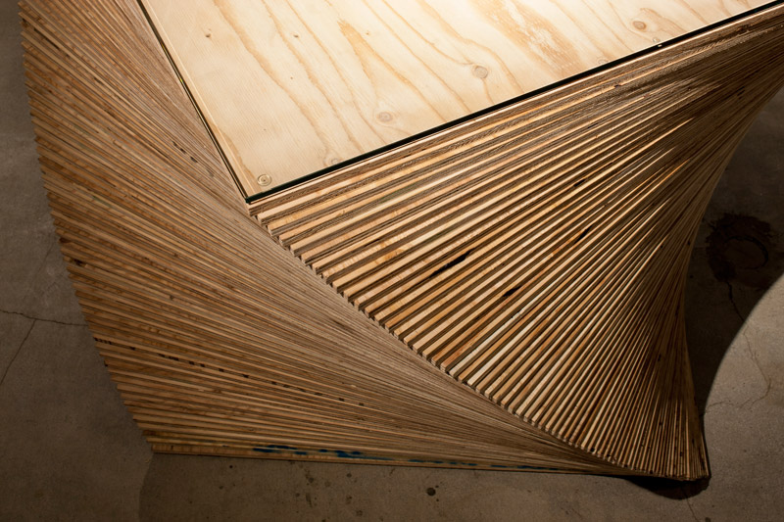









Concept
大阪梅田、グランフロント大阪にほど近いビルの1Fにrule contradiction styleはオープンしました。
店舗はメンズのドメスティックブランドを扱うセレクトショップで今回はより年齢層の高い30代のお客様がメインターゲットとなることが考えられました。
私たちはあえて何も作らず、建設当時に書き込まれた職人の手書きの文字や解体後の痕跡の残る荒々しい躯体をそのまま店舗の内装として利用することを考えました。
その荒々しい空間の真ん中に一台、人造大理石でできた8mの長いテーブルが置かれます。他にもコンクリートブロックに置かれたガラス什器、合板で作られた美しいシェイプの什器等、荒々しい部分と美しい部分の対比が無骨でありながらもエレガントな空間に仕立てます。
取り扱われるブランドのイメージである無骨さとエレガントさといった相反する要素が共存する空間が完成しました。
Rustic and elegant apparel shop
Rule contradictor style has opened on the first floor of a building, which is very close to GRAND FRONT Osaka Umeda.
This outlet is a select shop that stocks domestic brands for men, and it was thought that customers in a relatively older age group of 30s would be the main guests.
We made it a point not to make anything new, and thought of using the rough-and-loutish building frame having the remnants of the handwritten characters written by the construction staff at the time of construction and traces remaining after dismantling as it is for the interior of the shop. In the middle of this rough-and-loutish atmosphere, about 8m long table made from cultured marble is placed. In addition, contrast of rough parts and beautiful parts such as glass fixtures placed on the concrete block and beautiful shapes created from laminated wood, creates rustic yet elegant space.
We have successfully created a space where contrasting elements like rustic feel and elegance coexist, which is very much the image of the brands handled by the shop.
Data