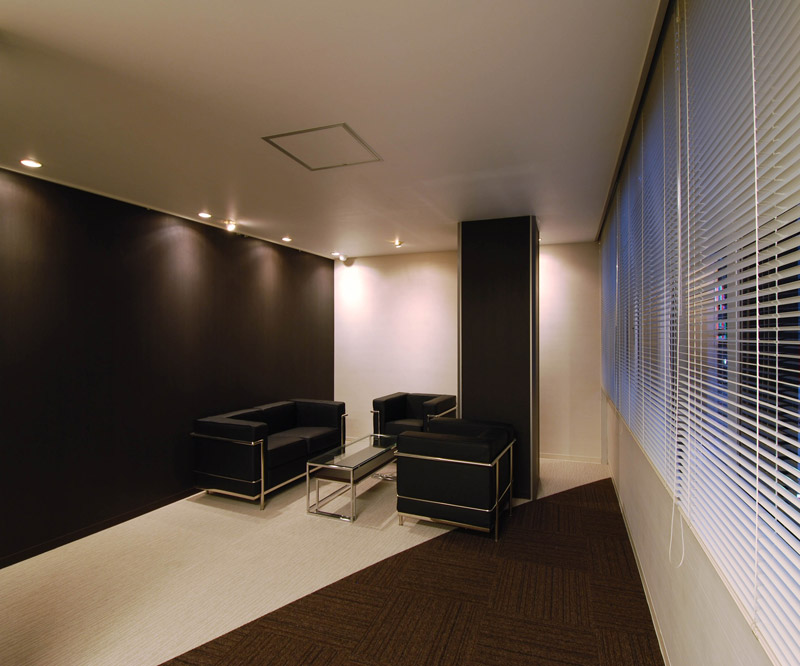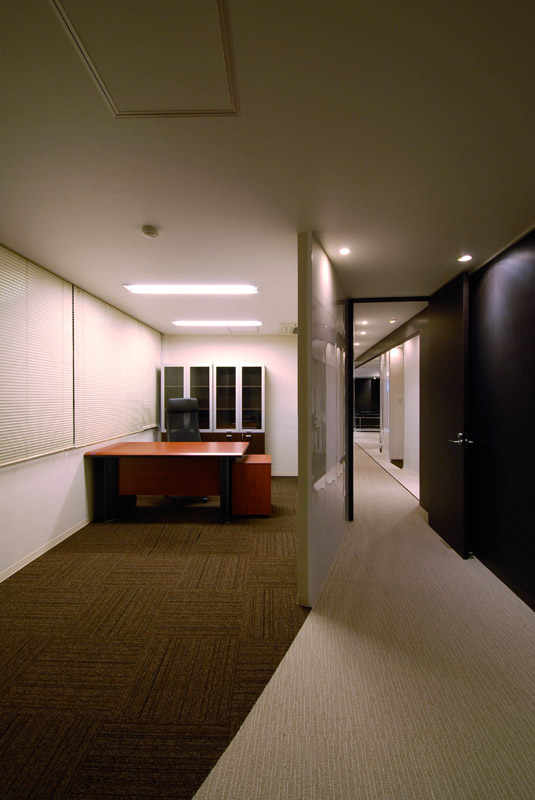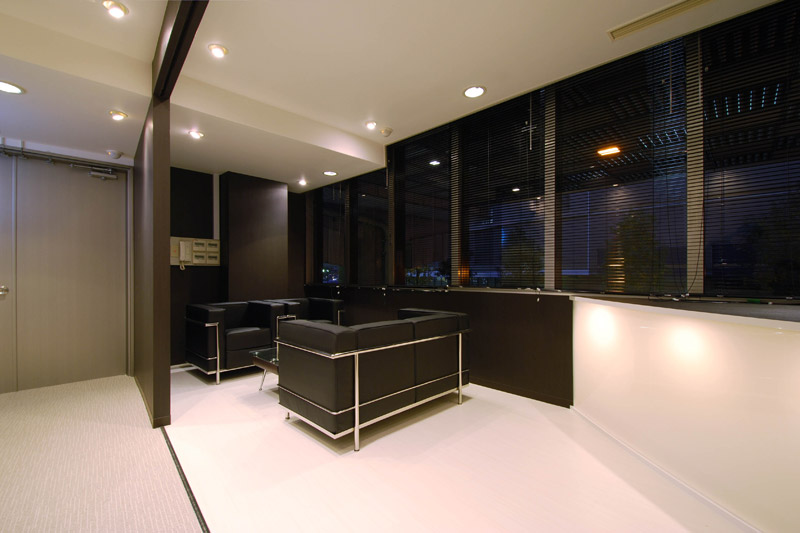



















Concept
「一本の矢では簡単に折れるが、3本纏めると容易に折れないので、三人共々結束すること」という有名な三本の矢の逸話はよく耳にします。
毛利元就が三人の子供たちに書いた文書「三子教訓状」が基になって作られたと言われています。
今回計画した本社オフィスの会社は「MKSコーポレーション」という三兄弟が手を取り合って立ち上げられ、まさにこの逸話を現実の話に置き換えたような経営スタイルを取られていました。
そのような「三本の矢」のような会社を象徴するオフィスを提案しました。
まず空間に「三枚の壁」を立てることを考えました。
三枚の壁は1壁1壁が違う「マッス」「透ける」「動く」の性質を持ち、束ねるように配置します。
「マッス」の壁は、防音材の入った下地に不透明アクリルで仕上げることで、防音性能を持った壁としました。
作業を行なうオフィス空間とエントランス空間を間仕切り、会社の安全サービスを象徴する壁として表現しています。
「透ける」壁は、半透明アクリルで仕上げることで、視線を遮り声が通る壁としました。
接客・会議を行なうミーティング空間とエントランス空間を間仕切り、会社の透明性を象徴する壁として表現しています。
「動く」壁は、上吊り可動機構を埋め込み木で仕上げることで、可動可能な壁としました。
会社の沿革や新商品のパネルを展示する壁として2枚の壁の真ん中を走り、会社の理念やこれからのあり方を伝える壁として表現しています。
三本の矢を体現する会社として、三兄弟の個性と、会社の理念を三枚の壁が表現しています。
来社されるお客様に会社の理念を感じていただき、知ってもらうきっかけになるオフィス空間として、そして次なるステップへと成長していただけるオフィス空間を目指しました。
A company with 3 arrows and 3 walls, run by 3 siblings
There is a famous Japanese anecdote about 3 arrows: one arrow will be easily broken but three in a bunch will not so the 3 archers must work together.
This is said to have come from the Sanshi Kyokunjo written by Motonari Mori, a feudal lord of the Sengoku Period, to his three children.
This company headquarters project was for MKS Corporation, which was started by three siblings and this anecdote expresses the management style as if it has been written expressly for them.
We proposed an office that symbolizes this kind of 3-arrow company.
First of all, we decided to build 3 walls in the space.
The 3 walls each have the different properties of having mass, being transparent and being movable and are arranged so that they bundle.
The wall with mass is soundproof due to foundations containing sound-proofing with opaque acrylic.
The office space where staff will work and the entrance area are partitioned and this wall is the symbol of the secure service provided by the company.
The transparent wall blocks the view but not voices with a semi-transparent acrylic.
The reception area/conference room where meetings are to be held and the entrance area are partitioned and this wall is the symbol of the transparency of the company.
The moveable wall is made of wood and embedded with an overhead moveable mechanism.
This wall runs through the middle of the other two walls as a panel that displays the history of the company and its new products and this wall communicates the company concept and its future nature.
As a company that embodies the 3 arrows, these 3 walls express the individuality of the 3 siblings and the company concept.
We aimed for an office space that creates an opportunity for visitors to learn about and understand the company concept and one that allows the company to progress on to the next step.
Data