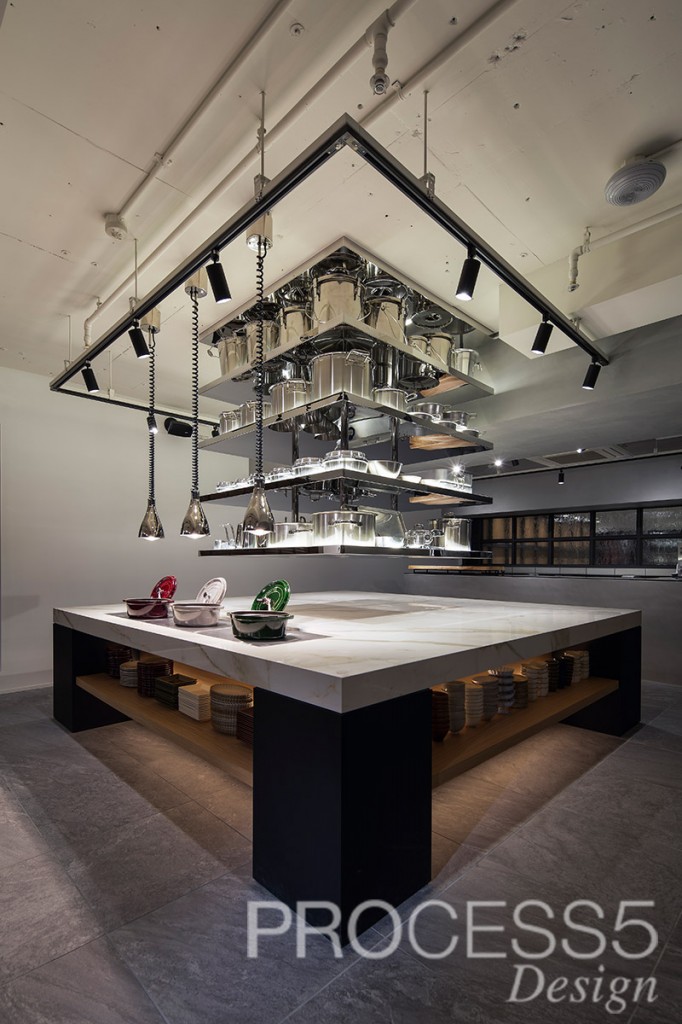



















マップにピンを立てて行きたいところに自在に行ける時代において、このホテルがアクティブに都会を回遊する宿泊者における拠点を示す「FLAG」のような存在として作ることができないかを模索したプロジェクトである。
場所は大阪の中心部である心斎橋。沢山の娯楽があり、京都や奈良など古都へのアクセスもとても良い場所である。主なターゲットを海外からのお客様に絞り、様々なライフスタイル・文化をバックボーンとして持っている方々が集まり、彼らがここを拠点とし「街に滞在することを楽しむため」のあり方を目指した。
私たちはもともと他の用途として建設されたこの建築の内外装の化粧を引き算し、建築本来が持つ力強さと無骨さを露わにし、そこにデザイン意図のある要素を挿入することにした。この行為は土木的なスケールである都市計画行為にライフスタイルを構成するインテリア行為を挿入することに近く、一つの街をデザインする行為に近い。
種々様々な表現が点在し、個の集合が全体像を作り上げている街のように、この場所をつくることをデザインコンセプトとした。
1階と2階は建築を躯体まで露わとし、人が手で触れ、人の視線に近い箇所に最小限の自然素材や工業素材・ラグジュアリーな素材を用いた。
無垢板の自動扉、
全世界種々様々な木材で構成された壁面パネル、
四季を感じさせる植物が配される石のベンチ、
無骨なアイアンと手触りのいい無垢板の手すり、
人の心を穏やかに包み込む炎、
無骨なベースとそれぞれにデザイン意図のある要素との間に強いコントラストが生まれ、
デザインされているが、デザインされすぎていないが故に沢山のモノゴトを許容できる場とすることを意図した。
ダイニングルームBe.zenは荒々しく無骨な建築躯体を背景として、
調理で使用される道具をデザイン要素としたブッフェ台を挿入する。
厨房がそのまま食事スペースに飛び出してきたようなブッフェ台に、
素材の持ち味を生かしたシェフによる創造的な料理の数々が並べられ、初めてこの空間は完成する。
また、多目的に使用されるTHE FLAGと名付けられた場所では茶会やヨガなど宿泊客以外の方も参加できる企画が行われ、宿泊滞在だけではない楽しさを提供している。
結果、様々な場所に様々な人種の方が一人でも誰とでも楽しむことのできるどの様式とも言えないカルチャーミックスされたグローバルな空間となった。
HOTEL THE FLAGの楽しみ方は人によって様々である。
それは街の楽しみ方が様々であるからである。
コーヒーを楽しむ
食事を楽しむ
うたた寝をする
読書をする
会話を楽しむ
仕事をする
買い物を楽しむ
食の街大阪を楽しむ
観光を楽しむ
街に滞在することを楽しむために存在し、ここをこの街のFLAGにして付近にピン立てする拠点としてのあり方をデザインした。
“Creating like a city to make a base”
In an era where one can place a pin at their destination on a map and travel there impromptu,
this project has aimed to explore the potential for this hotel to become a “FLAG” – a flag that can act as a base for guests who actively wander the city.
The location is Shinsaibashi – the center of Osaka.
This area features an abundance of entertainment, and also great access to the ancient capitals of Kyoto and Nara.
We focused on overseas guests as the main demographic, and aimed for a place that brings together people of diverse lifestyles and cultures, existing in order “for them to enjoy their stay in the city” with the hotel as their base.
We decided to take away the interior and exterior cosmetic aspects that had been originally built in the architecture for a different usage, in order to expose the power and ruggedness the architecture originally possessed, and in there we inserted elements of the design intent.
This was similar to inserting a work of interior design, that structures a lifestyle, inside of a town planning design on a public-works scale. Similar to designing a single city.
To make it a city where the scattering of a great variety of expressions come together to create a whole image, we made the creation of this place a design concept.
The first and second floors lay bear the framework of the architecture, people can touch it with their hands, and in places readily visible to the eye there is a minimal use of natural, industrial and luxury materials.
Automatic doors made from solid boards;
A wall panel made of a variety of wood from around the world;
Stone benches with arrangements of flora that evoke the four seasons;
Railings made of rugged iron and smooth-to-the-touch solid boards;
A fire that calmly warms the spirit;
A strong contrast is born between the base of ruggedness and each designed element.
Our intention is for it to be designed, but not too much, so it can leave room for many more things.
Dining Room Be.zen features a buffet island designed with cooking utensils, against the backdrop of the wild, rugged architectural framework.
On this buffet island, with an appearance as if the kitchen had jumped out into the dining area, a great many creative dishes are arranged by chefs that have brought out the specialness of the materials, and these dishes finally complete the space.
This hotel, christened THE FLAG, also features multi-purpose usage – there are programs where even non-guests can participate, such as tea ceremonies and yoga, offering enjoyment apart from just the accommodation.
As a result, it has become a culturally-mixed global space, unrestrained by any one particular way of life, where people of a variety of races in a variety of places can enjoy both by themselves or with other people.
The way of enjoying HOTEL THE FLAG is different for everyone.
This is because there’s so many ways to enjoy the city.
Enjoying coffee
Enjoying the food
Taking a nap
Reading a book
Enjoying a conversation
Doing work
Enjoying shopping
Enjoying Osaka, the city of food
Enjoying sight-seeing
We have designed this hotel to exist for people to enjoy residing in this city, and for it to be the FLAG of the city and a base of which around to place the pins on your map.
Data