
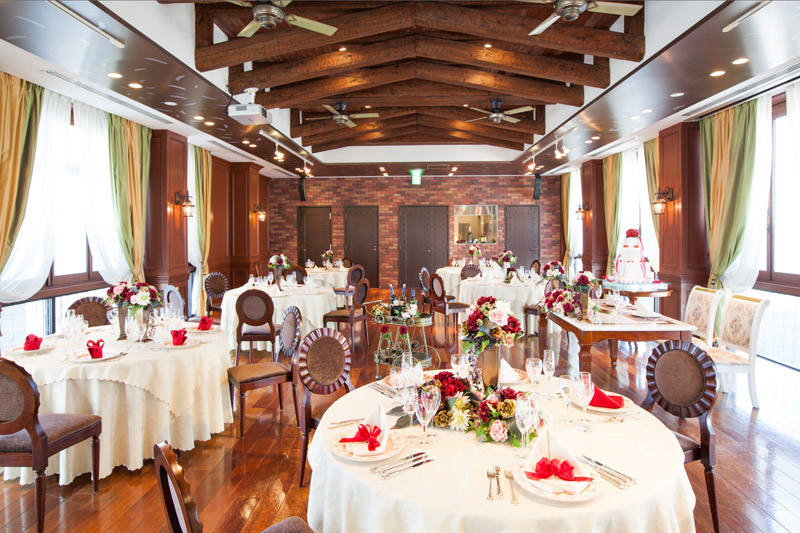
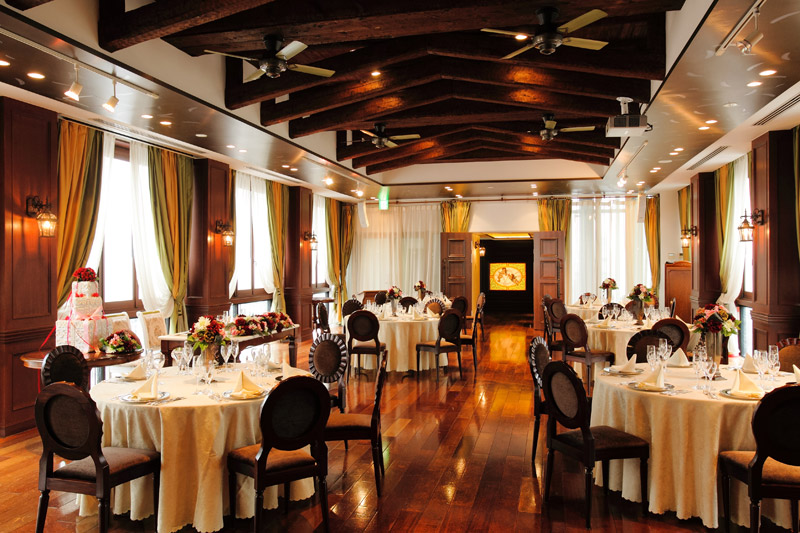
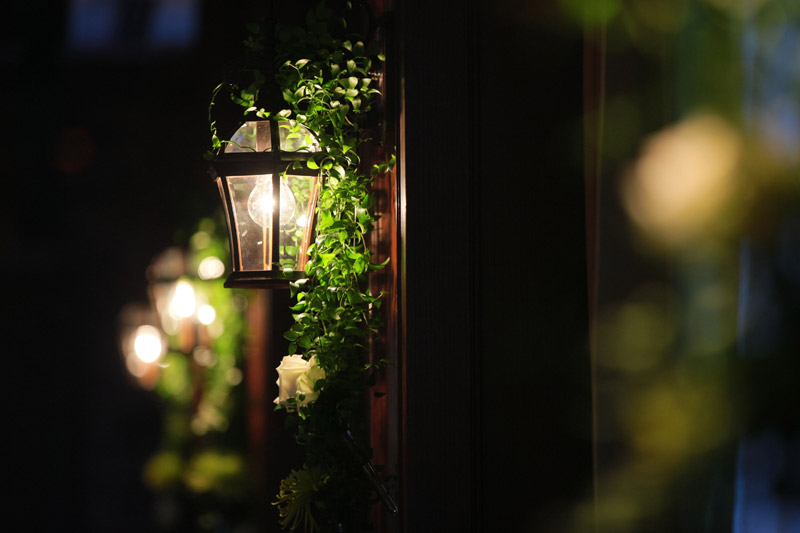
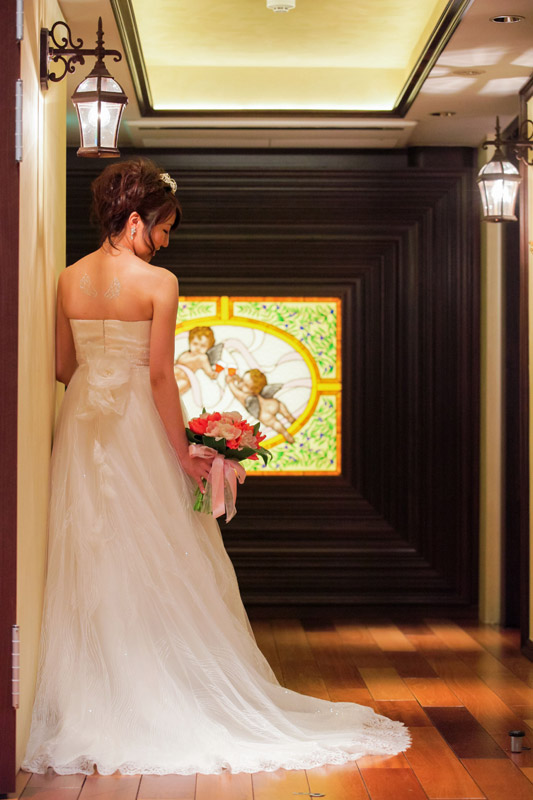
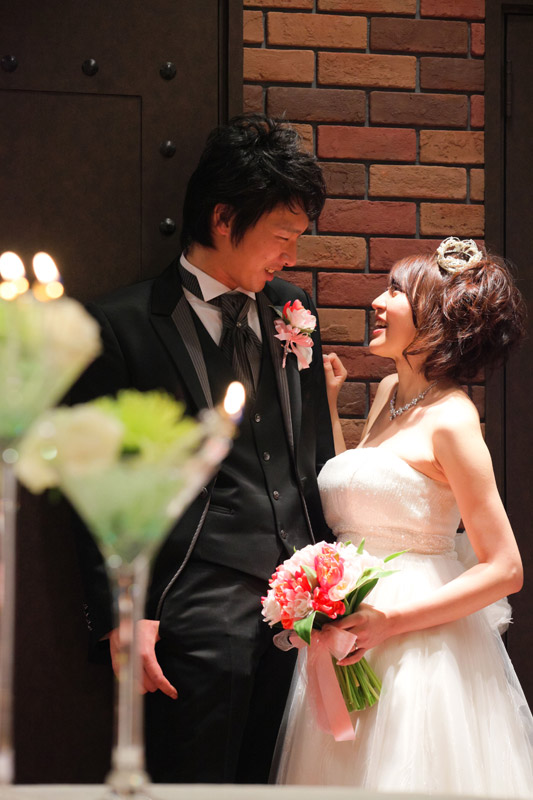






Concept
横浜馬車道にある結婚式場のバンケットの改修である。
カサデアンジェラはその名にある通り「天使が集まる家」というコンセプトの元、チャペルとバンケット、その他居室がデザインされており、施設内には天使をモチーフにした沢山の装飾品で彩られている。
今回はこの施設の最上階にあるイタリアで「はじめて天使に出会った人」と語られている人物の名から名付けられた「エノク」のポテンシャルを引き出すことを求められた。
そこで私たちは施設の最上階にあるこのバンケットに「天使の晩餐会」とコンセプト提案をしデザインすることとした。
下階にあるバンケットは大人数の方が華やかな披露宴を楽しむ場である一方、エノクには新たにオープンキッチンを設け、ゆっくりと食を楽しむことのできる場所とすることとした。
また天井や横浜の夜景を望むことの出来る開口部に天使の羽をグラフィックでデザインし制作したオリジナルのシートを貼り、香しい食事の香りに引き寄せられた天使達が天から舞い降り晩餐会を行っている様子を連想させ、この場所を特徴づけるストーリーとして提案した。
柔らかく舞い落ちる天使の羽と横浜馬車道の歴史を彷彿とさせる赤レンガやガス灯がパーティーシーンを暖かく彩り、キッチンで繰り広げられるシェフ達の食材との対話が来賓の方の視覚と嗅覚を楽しませる食いしん坊な天使たちと一緒にゆっくりと食を楽しむバンケットとなった。
”Angel’s Banquet ”
This is in regards to improvement work of wedding banquet hall located in Bashamichi, Yokohama City.
As its name suggests, the chapel, banquet room, and other rooms of Casa d’ Angela is based on the design concept of “gathering house of angels”, and the indoor setting of these facilities are decorated with many angel motif based ornaments.
For this project, we were asked to decorate the top floor of this facility by centering around the theme of a character name “Enoch”, a character where in Italy has been told to be the “first human to meet angels”.
Based on this, we came up with the idea of “Angel’s Banquet” as the design concept for the banquet room of the top floor.
In terms of space arrangement, we have installed a new open kitchen in “Enoch” section so that guests can enjoy dinner in a relaxed atmosphere, while a large number of guests can simultaneously enjoy lively banquet in the lower floor.
In addition, we’ve pasted an original sheet with graphic design of angel’s wing at the ceiling and the opening space where night view of Yokohama can be viewed by the guests. The story concept behind this is to provide guests with the visual experience of as if being surrounded by the banquet gathering of heaven descended angels who are gravitated by the sweet dinner aroma. Our goal is to provide guests with lasting impression of the facility through this visual euphoria.
With this design concept, we are able to provide a warm colorful party scene that are surrounded by gentle fluttering of wings of angels, along with beautiful view of gaslight and famous Yokohama Red Brick Warehouse providing a hint of history behind bashamichi, Yokohama City.? The relaxed dinner atmosphere surrounded by hungry angelic beings, together with view of chef’s masterful conversation with ingredients in the kitchen, is sure to immerse guests with both visual and aromatically alluring banquet experience.
Data