
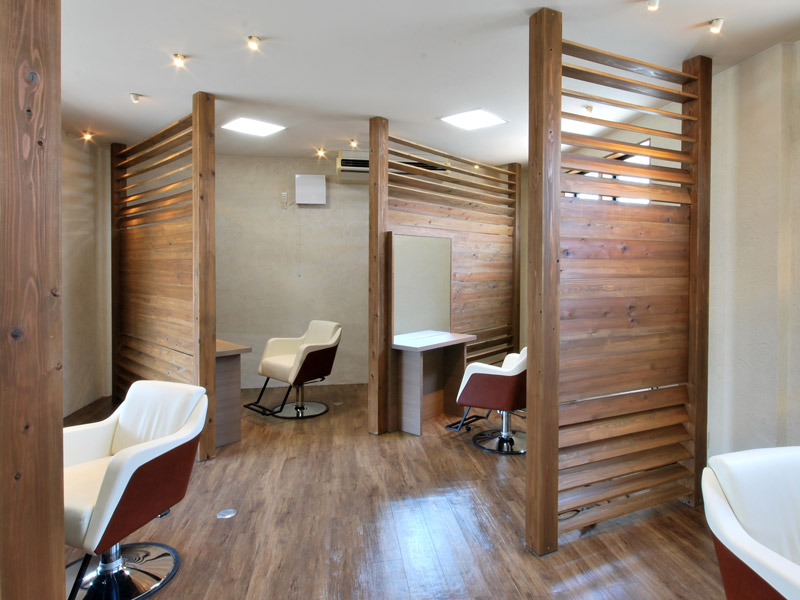
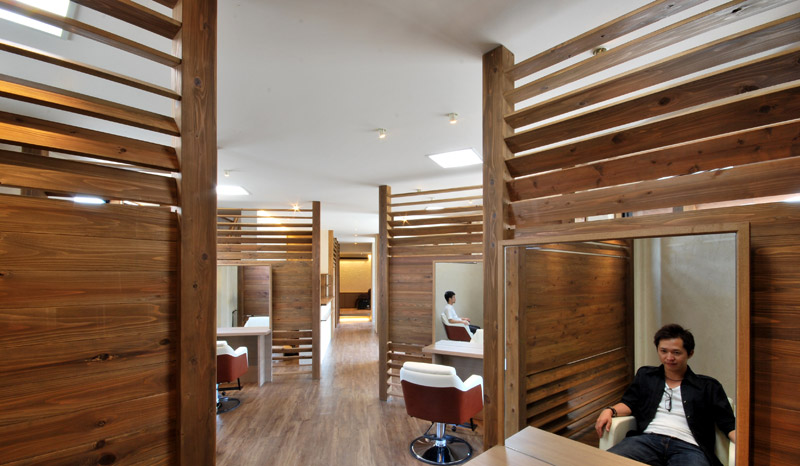
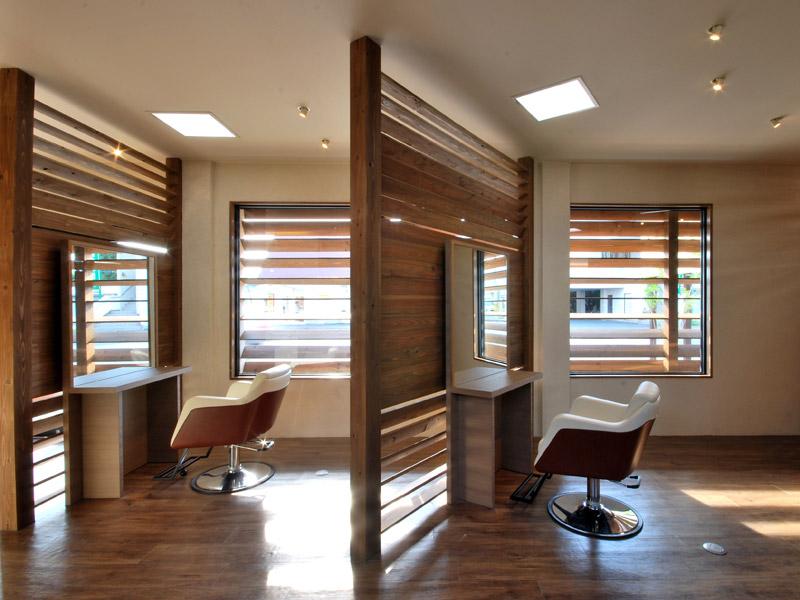
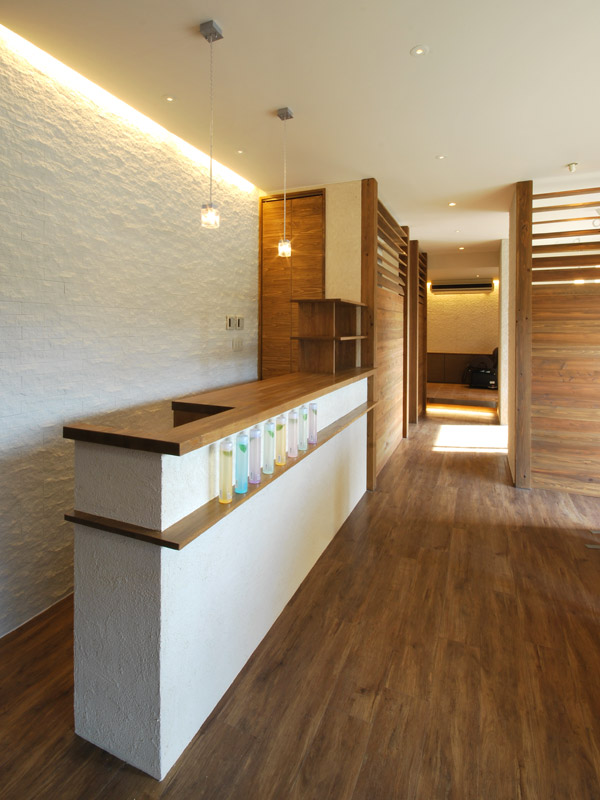
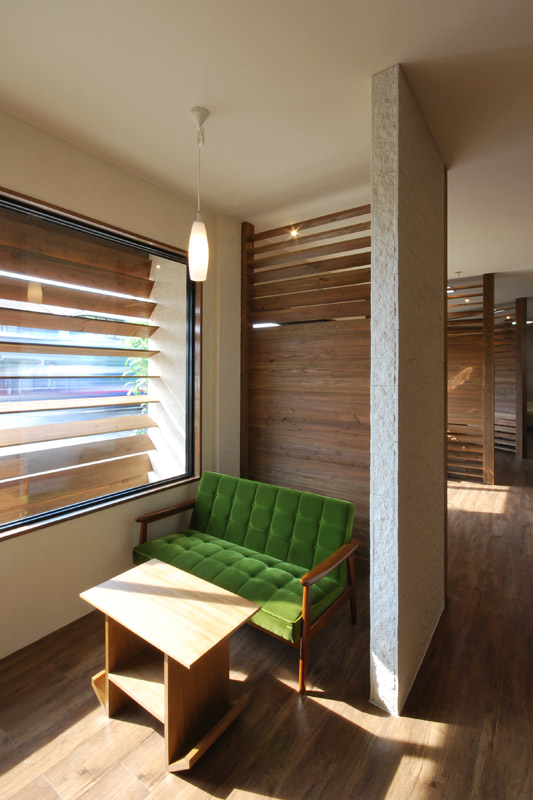
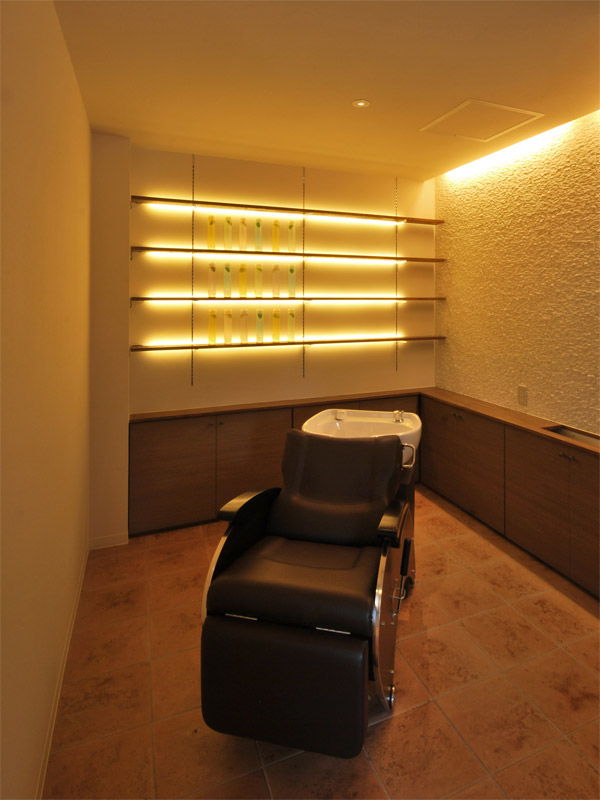
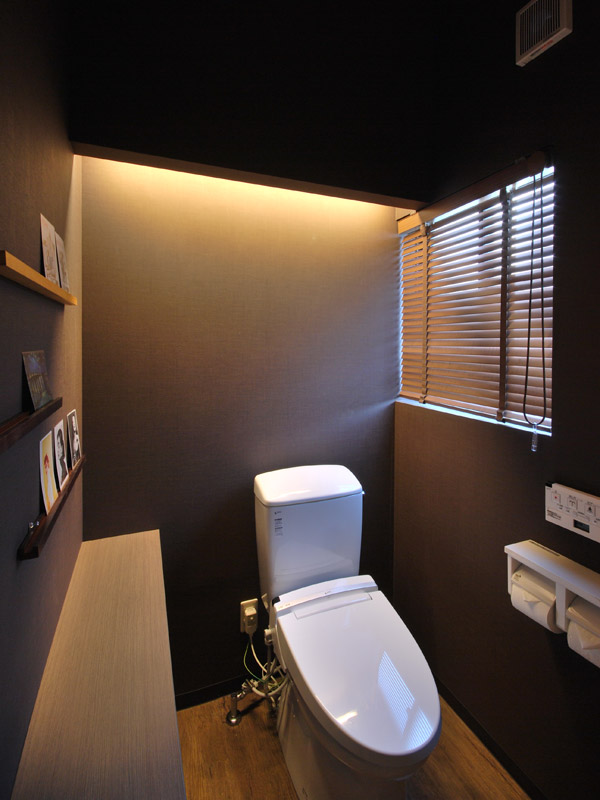
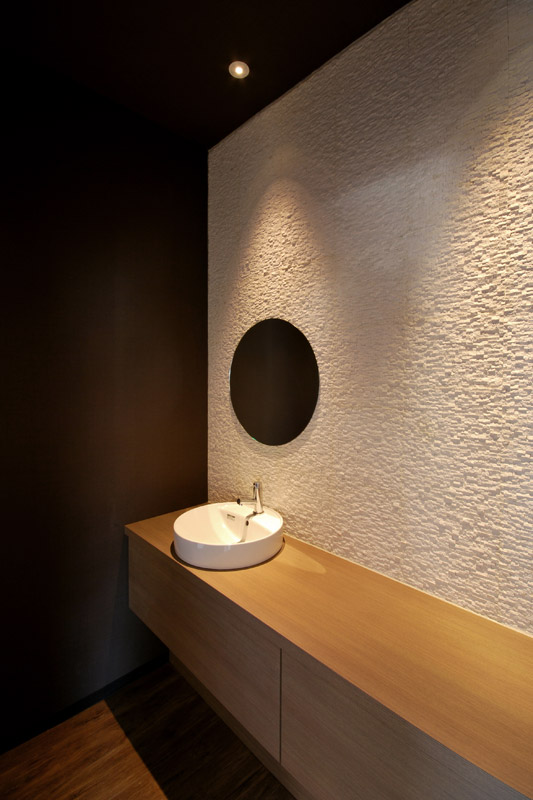











Concept
愛知県豊川市、豊かな自然に恵まれた閑静な住宅街。近隣住民の主たる生活道路にあたる県道に面した美容室の計画である。オーナーは20代と若く、ご自身がお住まいの豊川市に自らの美容理念をカタチにした美容室をオープンすべく準備を進められていた。
オーナーの要望はナチュラルで落ち着きがあり、付近の方々が気軽に集まれる場になるような美容室。その他にも立地条件、主なターゲット層、既存テナントの状態、室内熱環境、コスト、様々な回答すべき事項が多々あり、極力それらをシンプルな解法でお客様にとってわかりやすく親しみを持っていただけるお店としてまとめるために、あるルールを設定することでそれらが解決できないか模索をした。
具体的には幅・厚みが一定の木板の断面・平面共にルールを持たせて計画をした。断面計画においては上下にいくほど開放的になるよう木板の角度を変える計画とした。その結果、カットイスに座られたお客様が他のお客様と視線を合わすことがない状態をつくり、店内の限られた面積において上下の抜け・繋がりにより開放感を得ことができる。また、コストを抑える為に既存空調を転用した室内熱環境を木板の上下の抜けにより空気を循環させる計画とすることでより快適なものとすることができる。
平面計画においては一つ一つのカットスペースを間仕切る木板の壁を既存建物の平面に対して入り口が狭く奥に行くほど広がっていくよう互いの角度を変える計画とした。その結果、狭い入り口から広い空間に入っていく状態をつくることができ、それぞれは繋がりながら個室感を得ることができる。個室感は一人ひとりのお客様に周りを気にせずに過ごしていただきたいというオーナーの希望であると同時に、完全個室だと的確に行うことが難しいスタイリストに対してアシスタントのフォローが、今回の計画では遅れずに行われるよう配慮した。
こうして出来上がった木板の断面・平面にルールを設定するというシンプルな解法により構成された美容室にオーナーご自身が「hair&heal CaCa」と店名の他にhair&healを付け加えられ、完成した空間が付近の方々にとって髪を切るだけの為に集まる場所だけではなく、日々の忙しさを忘れてゆっくりと過ごして頂ける癒しの場としてお使いいただける場所を目指されている。
Semi-private room with up-turned wooden boards
A quiet residential area amid a rich natural environment in Toyokawa City, Aichi Prefecture. This plan is of a hair salon facing a prefectural highway which is the main community road for nearby residents. The young owner is in his 20’s and preparing to open a hair salon in Toyokawa, the town of his residence, with the goal of materializing his beauty ideals.
The owner’s request was to create a hair salon that is natural and calm, a place where nearby residents can casually gather. In addition, location, main target customers, existing tenant situation, indoor heating environment, cost and other issues needed to be addressed. In order to come up with simplest answer to the above, and to make the salon a place where customers can feel comfortable, we sought to establish a certain rule as a solution.
In particular, a rule was created for the cross section and planar surface for wooden boards with uniform width and thickness. In the cross section plan, the wooden boards would be angled differently so that there would be an open view towards the top and bottom. As a result, the customers seated in the salon chairs do not have to make eye contact with the other customers, and despite the limited space, the salon can have an open atmosphere through the openings and connections towards the top and bottom. Additionally, by converting the existing air conditioning in order to keep costs down, and by circulating the air through the opening of the wooden boards at the top and bottom, the salon environment would be a comfortable one.
In the floor plan, the wooden walls partitioning off each booth would be angled differently to one another so as to have a narrow entrance in relation to the floor of the existing building which widens as you move further in. As a result, you can walk in from a narrow entrance to a wide space, where each space is connected at the same time having a private room atmosphere. The private room atmosphere is created with consideration to the owner’s desire that each customer can relax without being conscious of others. At the same time, according to this plan, the semi-private atmosphere enables the assistant to follow-up on the hair dresser without delay, which would be difficult in a completely-private space.
Through the simple solution of creating a cross section and planar rule for the wooden boards, a hair salon was created which was named “hair & heal Caca” by the owner. By adding “hair & heal” to the salon name, the implication is that the completed space is not just a hair designing spot where nearby residents gather, but also a location where you can forget your day to day busy lifestyle and be healed.
Data
2011年07月 Boutique in Fashion (中国)