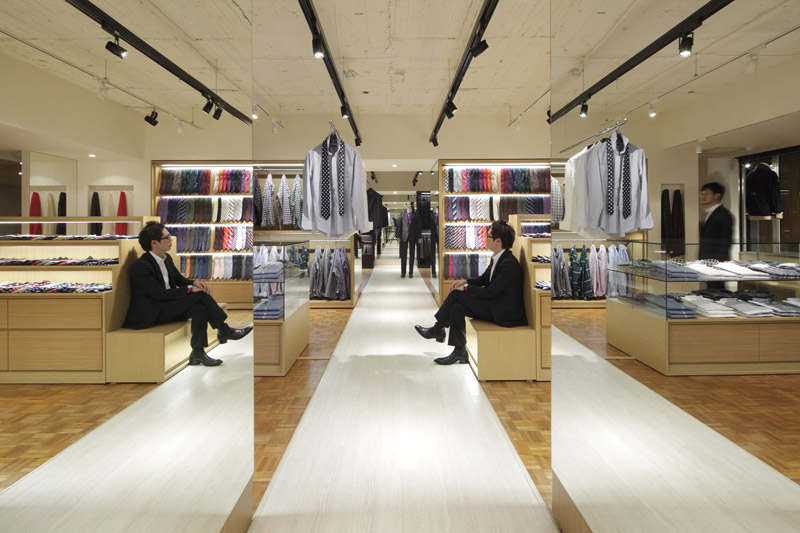

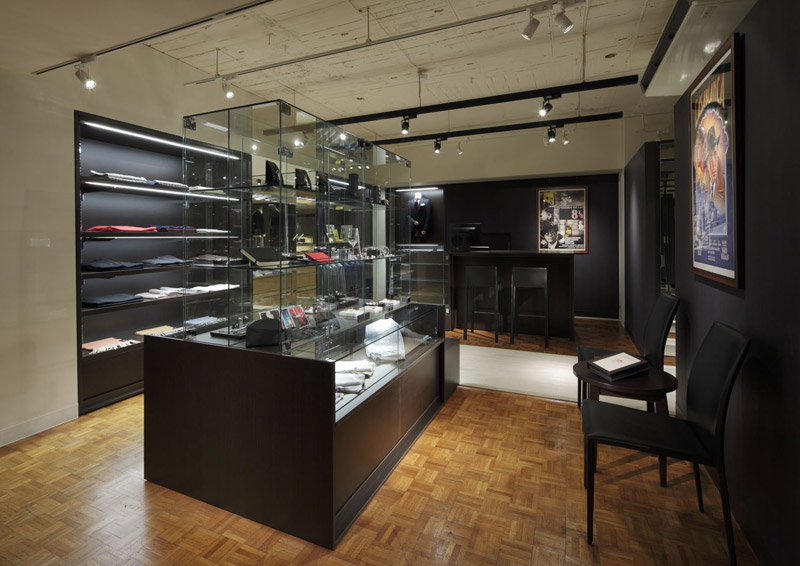
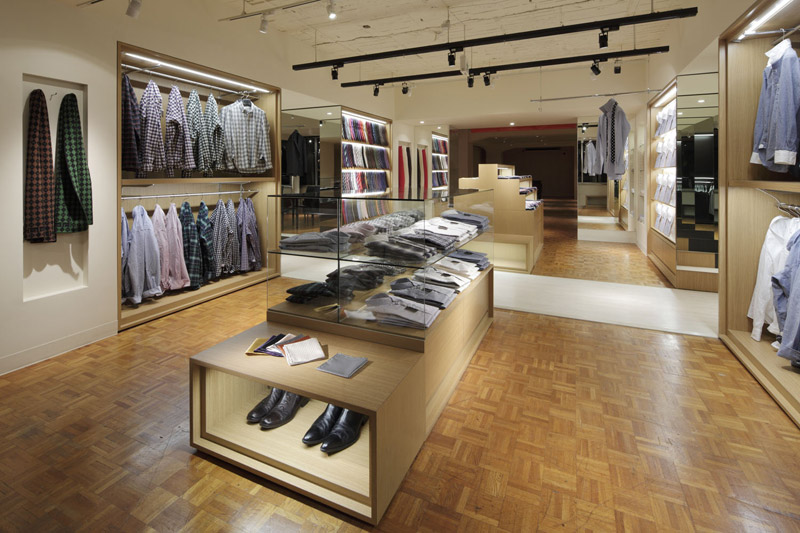
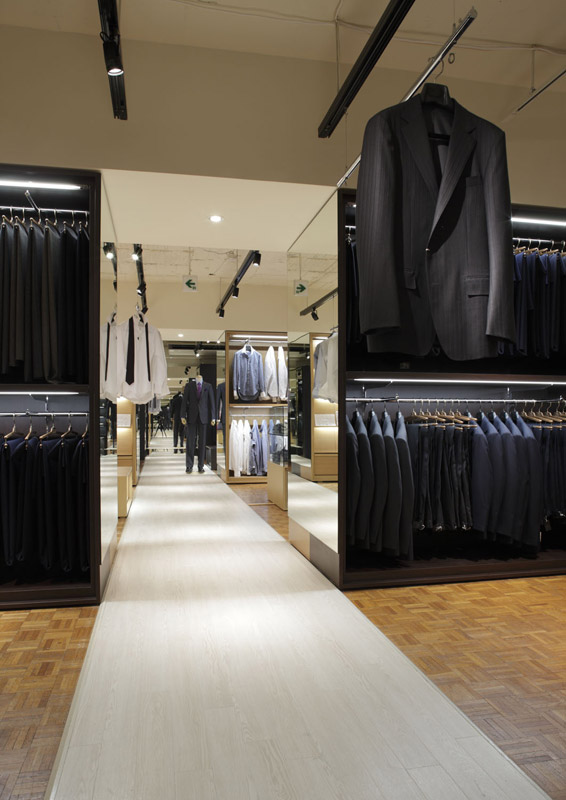

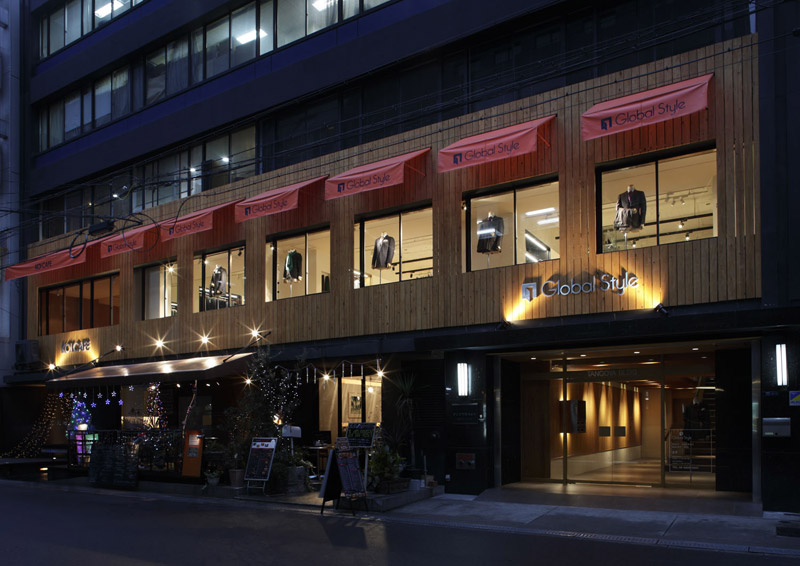







Concept
大阪本町のオフィス街に位置するビル2階にオーダーメイドスーツを中心とした新規ブランドの第一店舗目を計画することになった。大阪本町は金融業と繊維業が盛んな場所であり、クラシカルなスーツを着る人から、カジュアルパンツにジャケットスーツの人まで多種多様なビジネスファッションスタイルが見られる場所である。そのため、従来のオーダーメイドスーツショップのような堅苦しく入りにくい敷居の高い場所では、この場所において集客が見込めないことは明解であった。
そこで私たちは、お客様が店内に入ってきた時スタッフがすぐにお客様を察知できなくする為に、大きな空間を三つの小さな空間に分け、それぞれの空間からは隣の空間が直接見えないように計画した。スタッフがお客様にすぐに声をかけてしまうことを防ぐことで、お客様がショッピングを気軽にできるようになる。お客様に自由に安心して入れるショップとして認知してもらい、オーダーメイドスーツショップの敷居を下げることが狙いである。
次に三つの小さな空間を一本の長いステージが繋ぎ、お客様が店内を回遊する際にステージへと上がるように計画した。お客様はまるでファッションモデルのように各々のファッションを身にまといステージ上を行き来することで、オリジナルのファッションスタイルをオーダーメイドしていることを楽しんでもらえるようにした。お客様が自ら主体となってファッションスタイルを作っていけるショップとして認知してもらい、オーダーメイドスーツの伝統的で古くさいイメージを払拭することが狙いである。
壁面の什器は徹底したスケルトン・インフィルで構成され、棚板、ハンガーパイプだけでなく、シャツ専用棚、引き出しすべて取り替え可能とした。お客さまのニーズ・シーズンに合わせてスタッフが自由に陳列を変えることができ、リピーターのお客様でも新鮮さを感じていただけるようにした。お客様にいつ来ても前と違う体験ができるショップと認知してもらい、お客様に飽きさせないショップを作り上げていくことが狙いである。
三つの小さな空間、一本の長いステージ、徹底したスケルトン・インフィルによって、気軽に、楽しく、自由なファッションスタイルをお客様主体でスタッフと一緒に作り上げていくオーダースーツショップが完成した。
A tailor-made suit shop with a stage
A new brand shop focusing on tailor-made suits is being proposed for the 2nd floor of an office district in Osaka Honmachi.
Osaka Honmachi is the center of the thriving finance business and textile industry. That being the case, there is a wide variety of business fashion styles ranging from people who wear classical suits to people who wear casual pants with jackets.
Thus, it was clear that customers cannot be attracted if the store were to be stiff and formal like a traditional tailor-made suit shop where it is difficult for one to set foot in.
Therefore, in order for the customers to not be easily noticed by store clerks from the moment they set foot in the store, we divided the one big space into 3 smaller ones, with each space not directly visible from the adjacent space.
By hindering the store clerk from talking to the customer immediately, customers can enjoy a casual look-around.
The target is for the customers to perceive this as a shop that they can step in freely and without obligation, thereby making the tailor-made suit shop easier to step into.
Next, we proposed to connect the 3 small spaces with one long stage, so that as the customers go around the shop, they would step onto the stage.
As the customers try on different fashions as fashion models and step onto the stage, they can enjoy the original, tailor-made fashion style.
By having the customers perceive this shop as a place where they can create their own fashion style as a central figure, the aim is to dispel the traditional and outdated image of tailor-made suits.
The wall fixtures are composed entirely of skeleton-infill, so that shelf boards, hanger pipes, shirt shelves and drawers are all replaceable.
The staff can freely change the displays according to the needs of the customers and the season, so that even repeat customers can enjoy the fresh display each time.
The objective is to make the customers feel that each time they step into the shop, they can experience something different to before, thereby creating a shop that customers never get tired of.
By means of the 3 small spaces, 1 long stage and thorough skeleton-infill, we created a tailor-made suit shop where the customers and staff together create a casual, enjoyable and free fashion style with the customers as the central figure.
Data